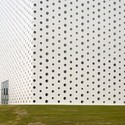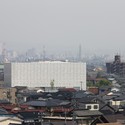
- Area: 2311 m²
- Year: 2011
-
Photographs:Satoshi Asakawa
Text description provided by the architects. Reading, for the sake of knowledge or enjoyment, or to explore the world of the human imagination, is one of those experiences that gives you a sense of emotional and spiritual richness quite different from economic or monetary well-being. In this sense, the act of creating a space that surrounds you with books is undoubtedly linked to the creation of a new, enriched sense of public values.

Libraries in Japan are moving towards a model that encourages readers to stay and linger, instead of their original function as spaces for collecting and lending out books. Reflecting the general trend for libraries to facilitate reading as well as other functions, this library uses compact automated shelves that operate as a closed stack system.

This is combined with halls and meeting rooms that promote social exchange between its users, much like a community center. The facility is also expected to serve as a new hub for social life among the local community.

For a public library such as this, we thought that the most important thing to have would be a reading room that provides visitors with a pleasant, comfortable space to read. This environment would allow users to experience the joy of reading while surrounded by a treasure trove of books with a overwhelming physical presence, something that the convenience of electronic and digital books cannot offer.

For this project, we proposed a simple space measuring 45m by 45m with a height of about 12m, enclosed by a "punching wall" and supported by 25 pillars that would function as a storehouse for books and a hub for human communication. This huge, massive volume served as a reading space while keeping with the mood and setting of a library.

What we wanted to do, in other words, was to design a certain "atmosphere" for books and reading. This library consists of a single quiet and tranquil room that resembles a forest, filled with soft light and a feeling of openness reminiscent of the outdoors. One successful example of such a space is the old Bibliotheque Nationale (National Library) in Paris designed by Henri Labrouste, a masterpiece that was built using the most advanced steel construction technologies of the 19th century.

The building represents a continuous relationship that brings books and humans together even as it changes and evolves, transcending time and history. This simple box-like form also contains within it a certain freedom; however, this is a space that permits a composite mix of various media that will continue to change and evolve against the backdrop of an information-centered age.

The overall structure of the library resembles an internal three-layered floor covered with a large box that we refer to as a "cake box". The large external "punching wall" in the cavernous reading room features some 6,000 small openings (measuring 200, 250 and 300mm) across its entire surface that allow a soft, uniform light to enter the building. In addition, the burden of seismic force from any earthquakes is dispersed across the entire expanse of this wall.

A floor heating system that warms and cools the building under the floor has been installed in order to make this large space comfortable to inhabit, while large natural ventilation openings in the roof ensure a pleasant and comfortable indoor environment during the warmer months.

Calibrated and calculated with the utmost precision, this beautiful "cake box" space will hopefully become a new symbol of the western part of Kanazawa, a city that continues to face rapid urbanization.
























